3430 Tulln
A home that combines comfort, quality,
and nature in a unique way.
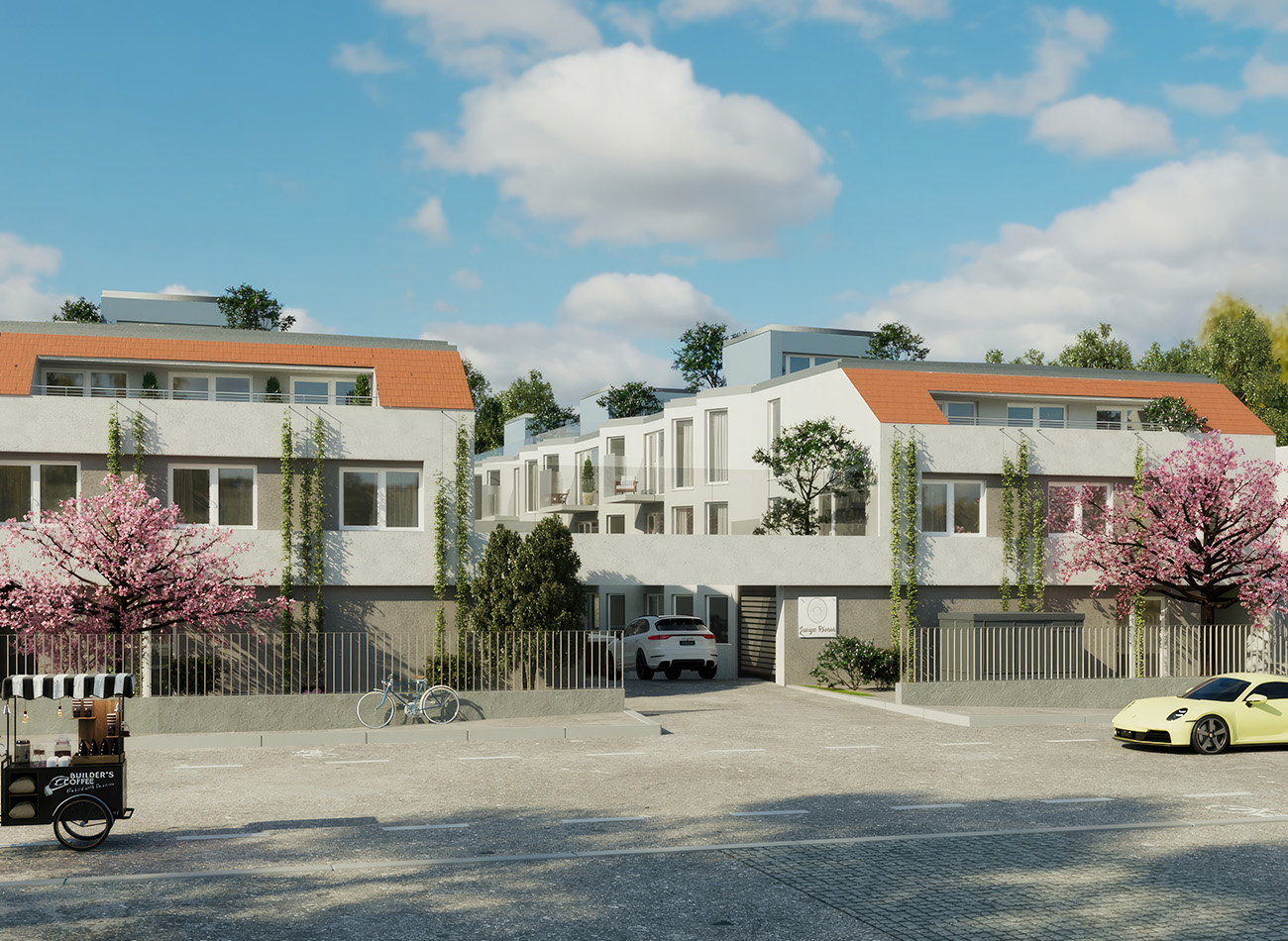

Modern city apartments just a few steps from the Danube and the center of Tulln.
Genießen Sie private Terrassen in Ihrem eigenen Garten – Ihre grüne Oase mitten in der Stadt.
A balcony is worth its weight in gold, opening your living space to the outdoors and providing room for relaxed hours.
Erleben Sie das Nonplusultra an urbanem Wohnen mit exklusiven Dachgärten und Sonnendecks, die Ihnen atemberaubende Ausblicke über die Stadt ermöglichen.
Durchdachte Grundrisse schaffen ein Maximum an Wohnqualität und Flexibilität.
Großzügige Fensterflächen garantieren lichtdurchflutete Räume für Ihr Wohlbefinden.
Erstklassige Materialien und eine hochwertige Verarbeitung sichern langanhaltende Freude.
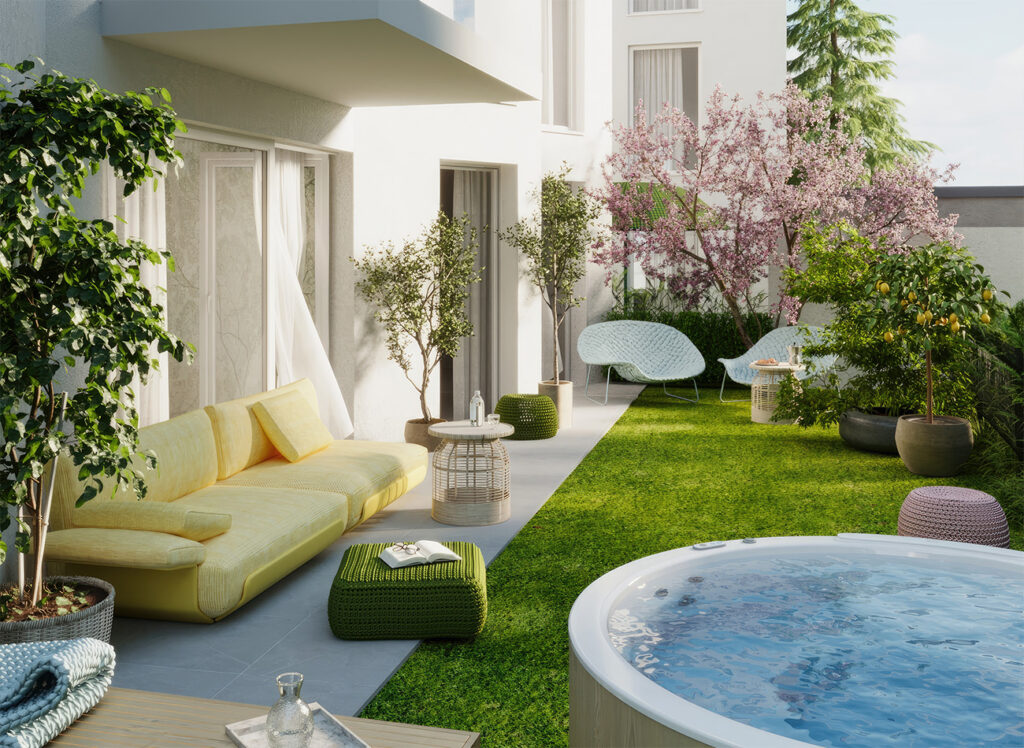
Prime location & connectivity
5 minutes to the center of Tulln, shopping and leisure right at your doorstep – Vienna in just 25 minutes by car or 40 minutes by train.
Sustainable & future-proof
Ultra-low-energy building with brine-water heat pump, photovoltaic system, triple glazing, and optional smart home technology, ultra-low-energy standard (eligible for subsidies).
Modern living with quality
Eigentumswohnungen mit 2–5 Zimmern und 54–150m² Wohnfläche. Offene Grundrisse, lichtdurchflutete Räume und hochwertige Ausstattungen schaffen einen Ort zum Wohlfühlen.
Outdoor spaces for every home
Private gardens, balconies, and rooftop terraces with wide views provide extra space to relax and enjoy – perfect for sunshine, fresh air, and private retreats.

A radiant new day begins where nature lies just outside the door. Open architecture that seamlessly lets the creativity of its residents flow outdoors – with space for everything that deserves to grow.
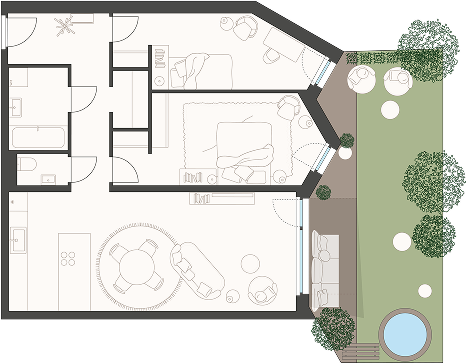
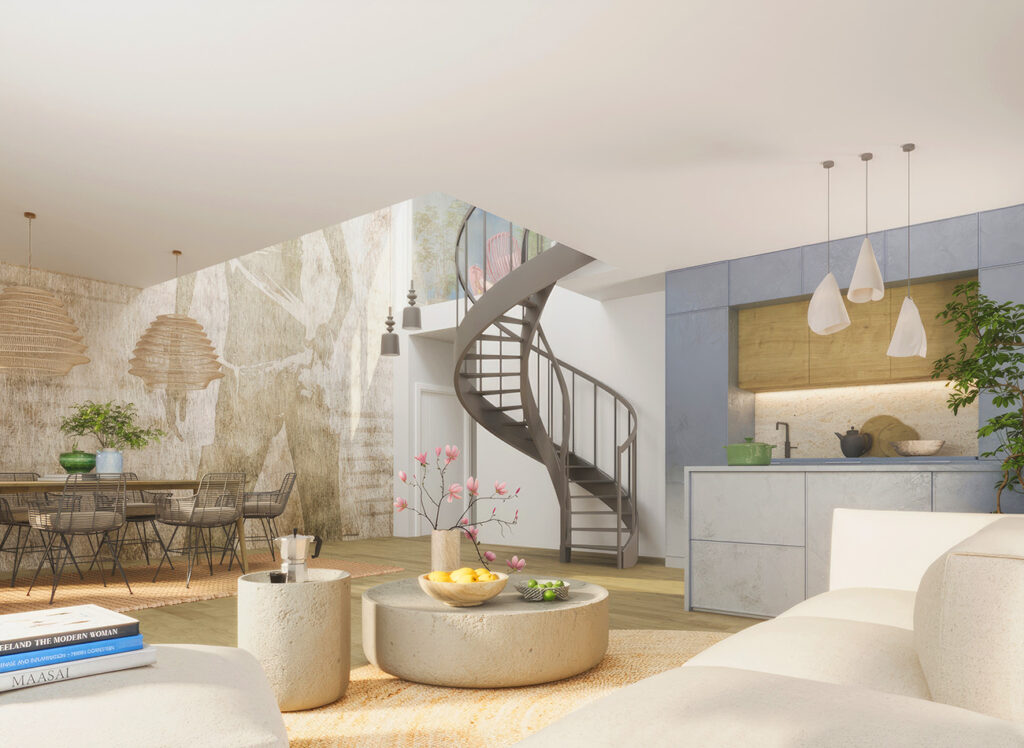
This is where people live, love, laugh – and sometimes simply take a deep breath. From a spacious living area, a spiral staircase leads up to the sun deck with views over the city’s rooftops – perfect for breakfast in the open air or stargazing on clear nights.
Inside, there is space for every family member: a master bedroom with walk-in closet and private bathroom, two children’s rooms with a shared bathroom – plus an extra home office, guest room, and hobby room.
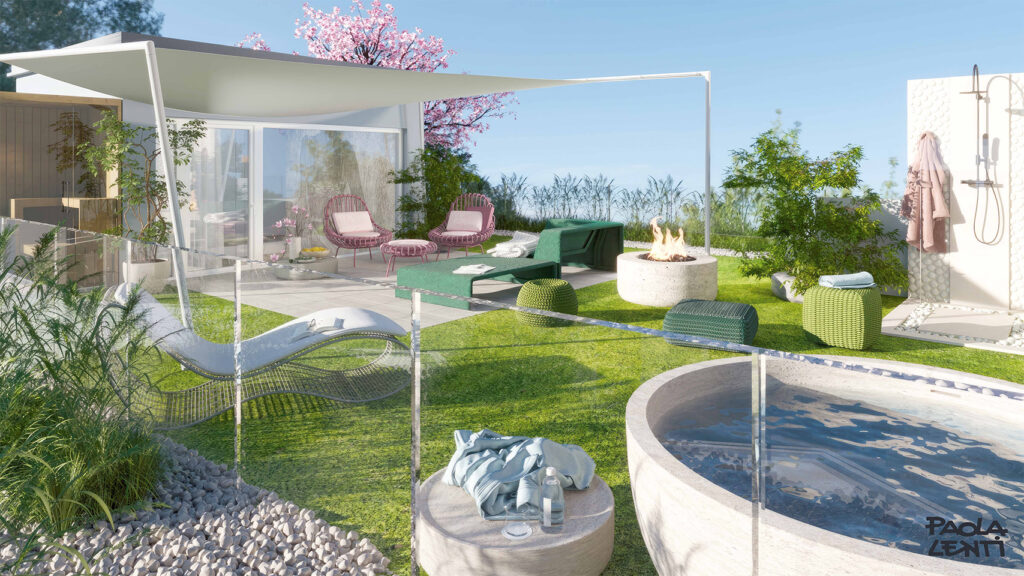

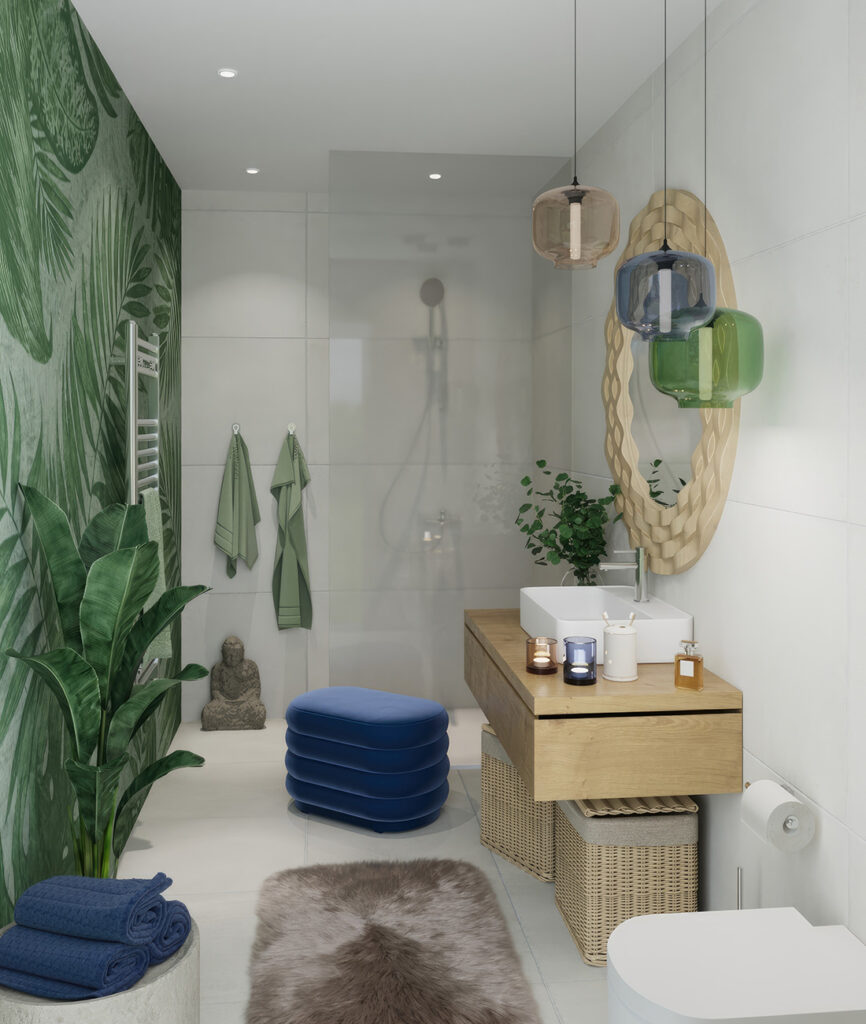
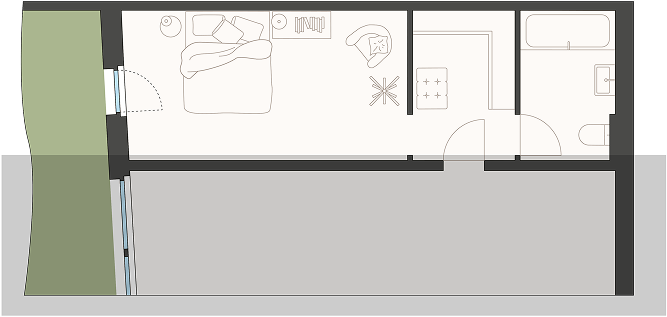
Relaxation in all its forms is celebrated in the master bedroom:
The en-suite bathroom with spacious shower and the generous walk-in closet turn the bedroom into a cozy retreat. After all, when it comes to good sleep, only the best will do.
A morning entirely at your own pace. Step straight from the bedroom into the whirlpool, or first walk barefoot onto the terrace and start the day with yoga – this garden apartment gives you space for your favorite routine, even before the first coffee.
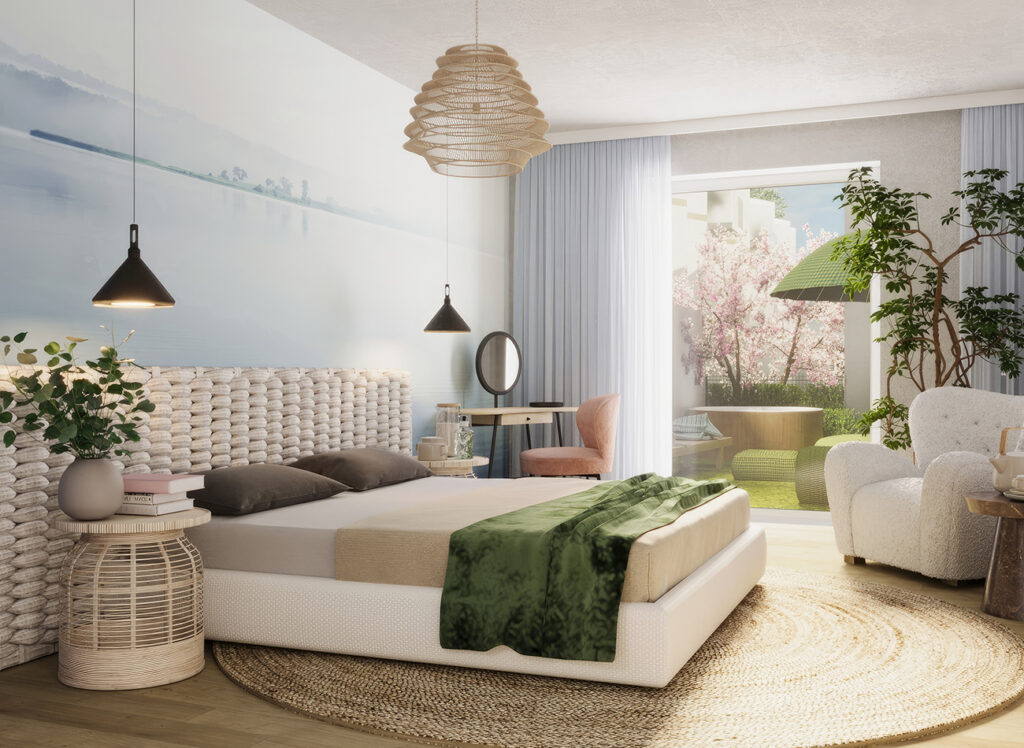
A morning entirely at your own pace. Step straight from the bedroom into the whirlpool, or walk barefoot onto the terrace and start the day with yoga – this garden apartment gives you space for your favorite routine, even before the first coffee.

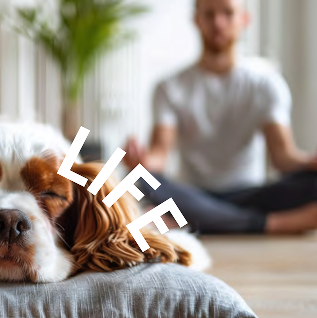
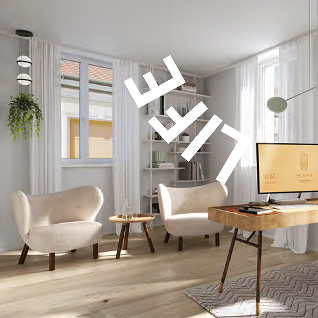
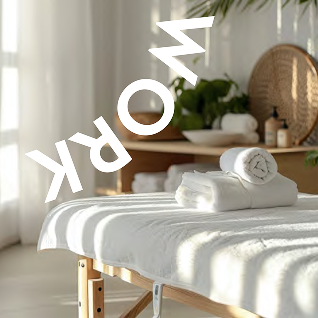
Underfloor Heating
High-quality wooden floors Windows with triple insulating glazing
Electrically controlled external Venetian blinds
Smart home control (optional)
Fine stoneware in the bathrooms
Generous outdoor spaces (gardens, balconies, rooftop gardens)
Deep borehole heat pump powered by brine-to-water system
Photovoltaic system for the common areas
Hot water circulation system with heat recovery
Tulln is for everyone who wants to feel at home.
Carried by the Danube and shaped by hospitality, the city invites you to enjoy life – whether with the legendary “Grammelknödel” at the Golden Ship or fresh fruit and vegetables at the Friday market.
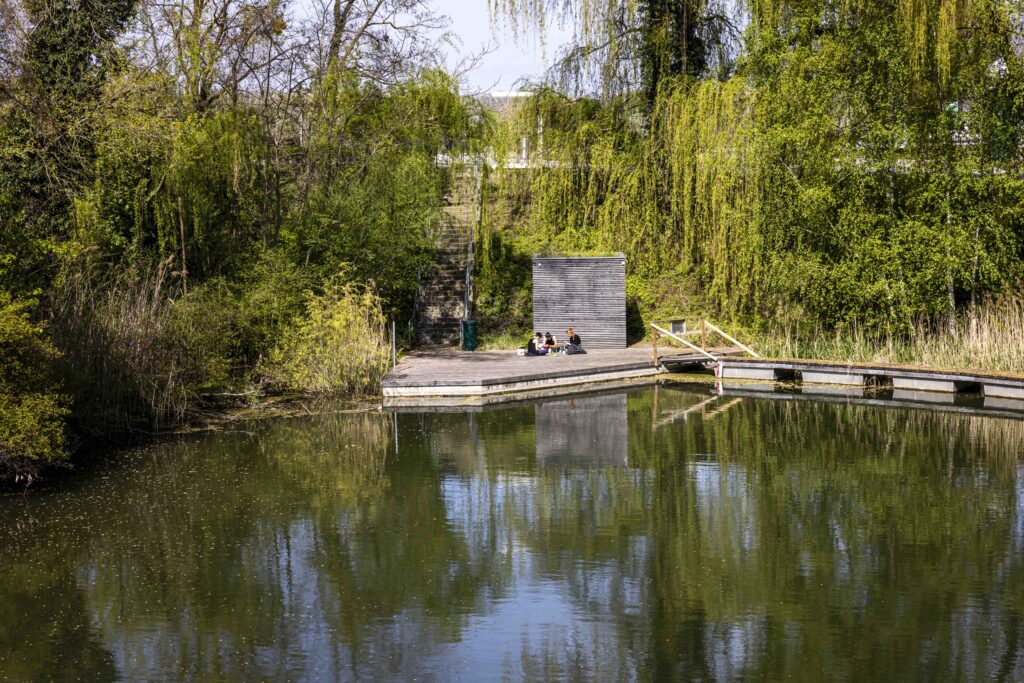
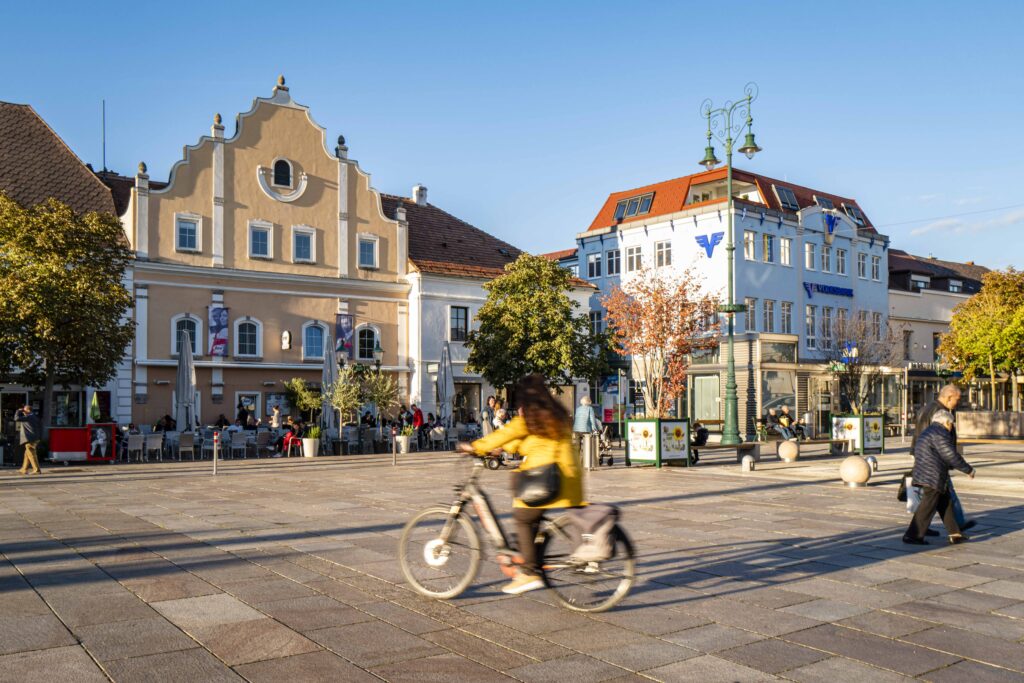
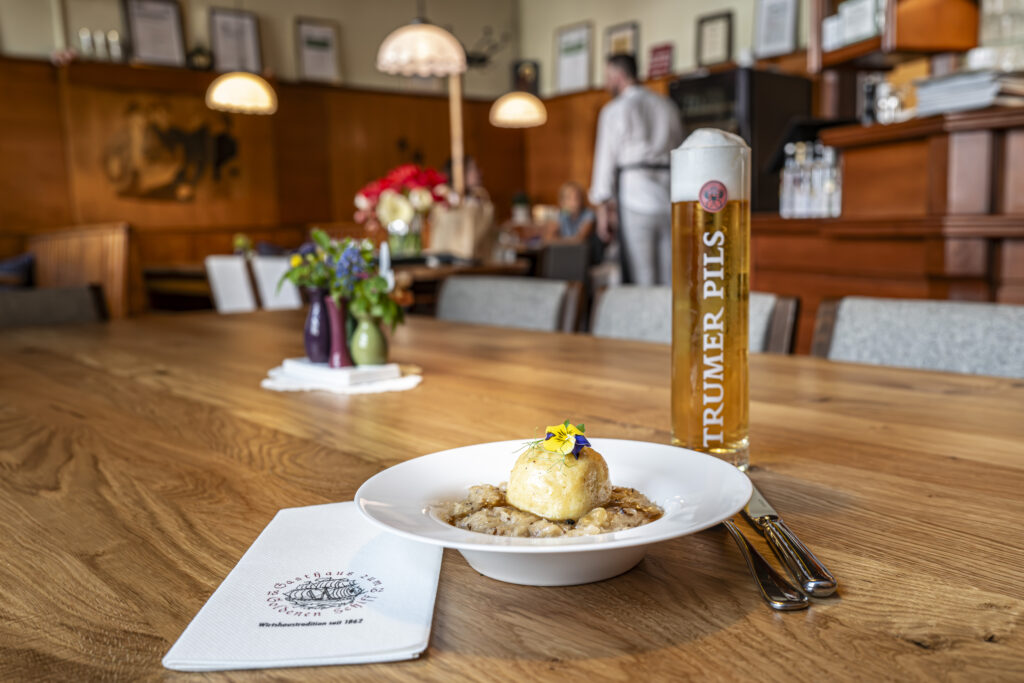
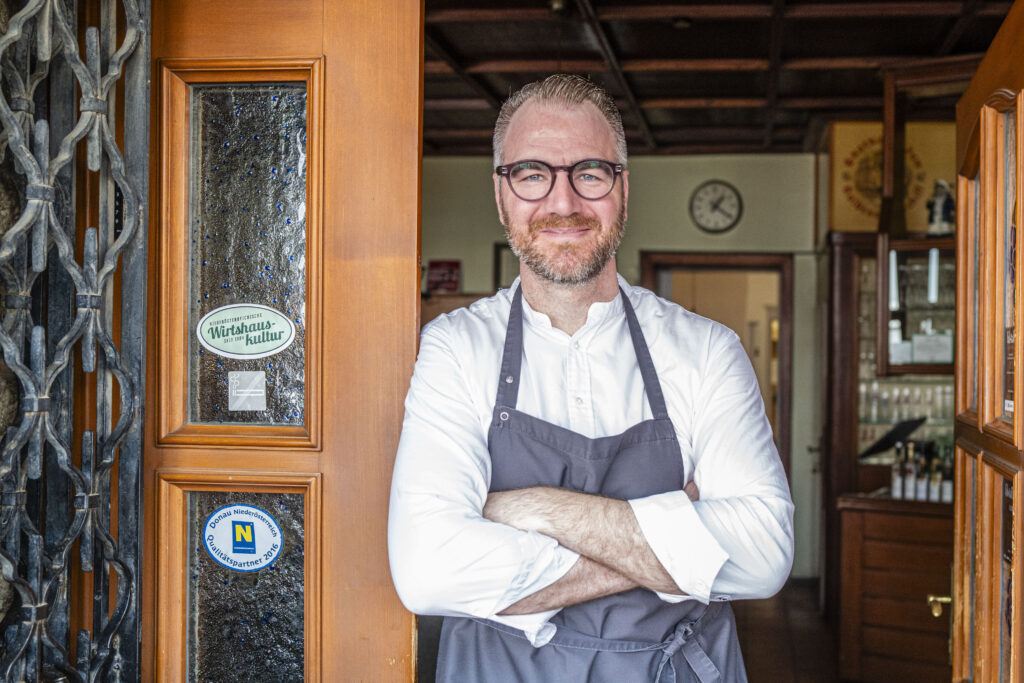
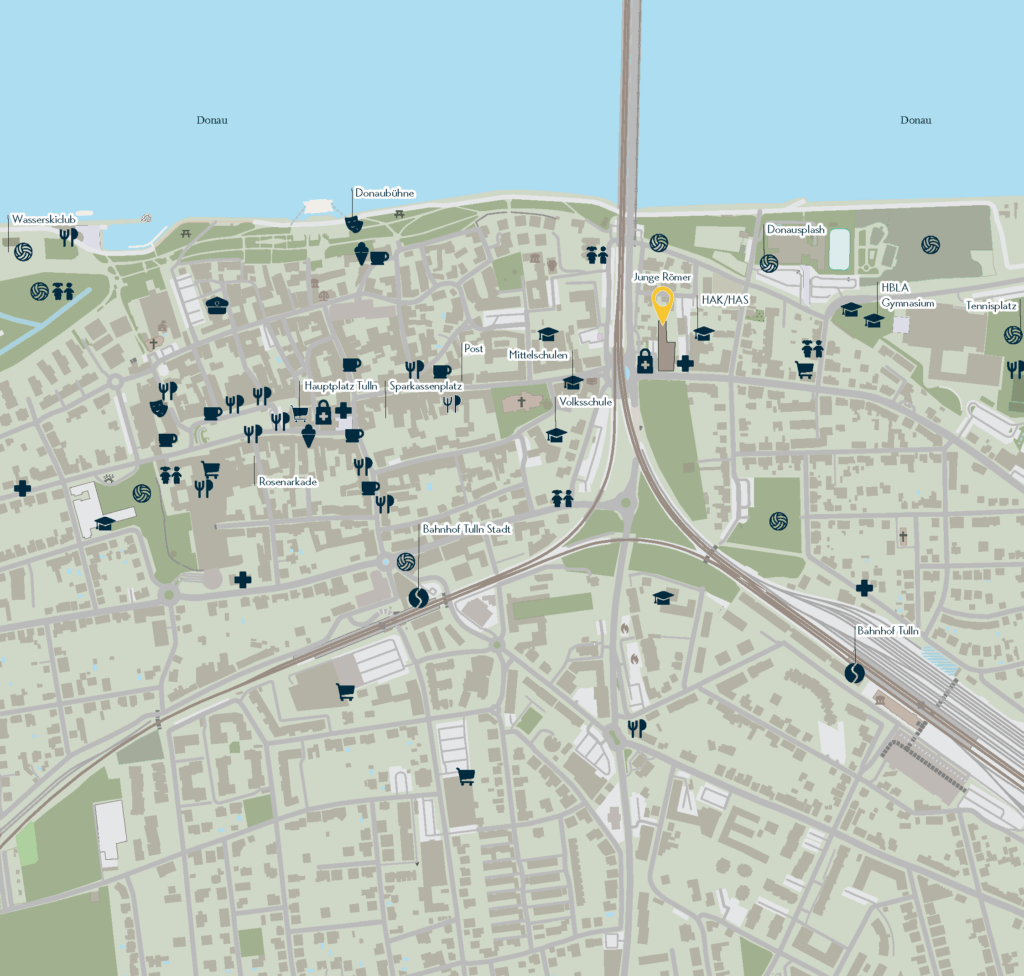
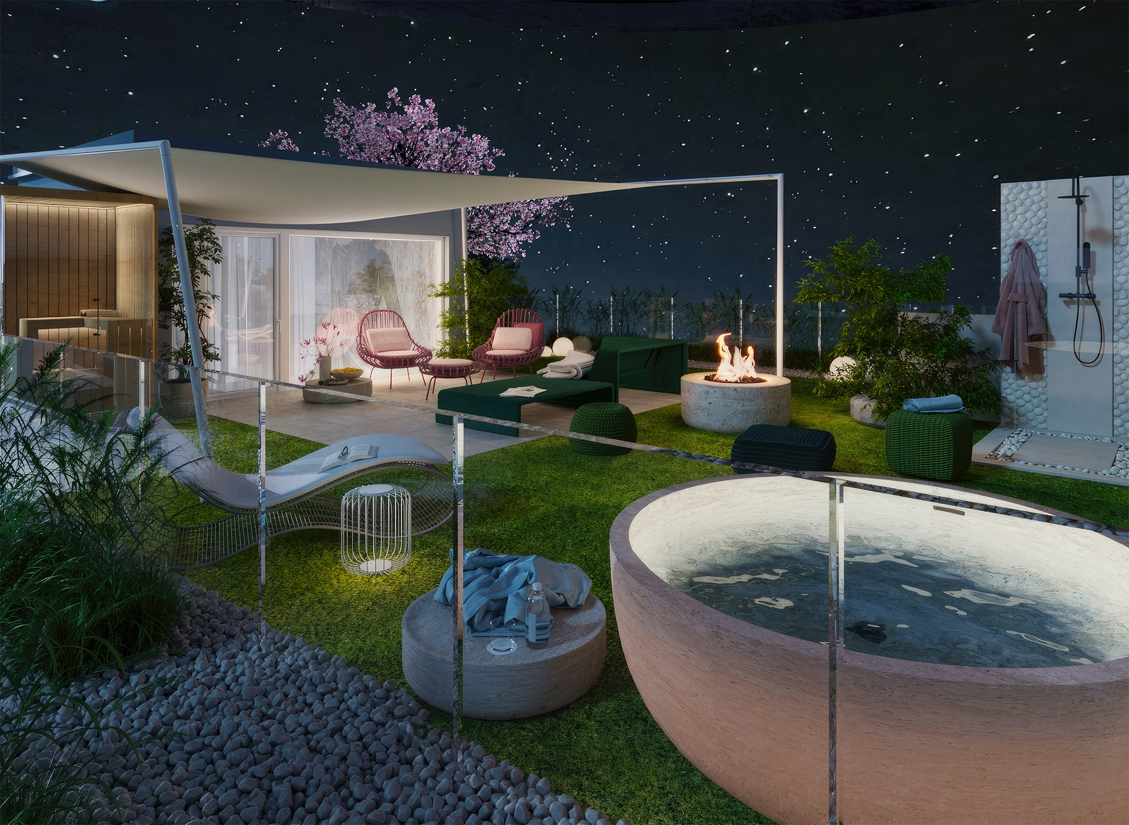
\~40 min. Vienna International Airport
\~17 min. Vienna city center
\~27 min. Wachau
\~20 min. Wine tavern region Wagram
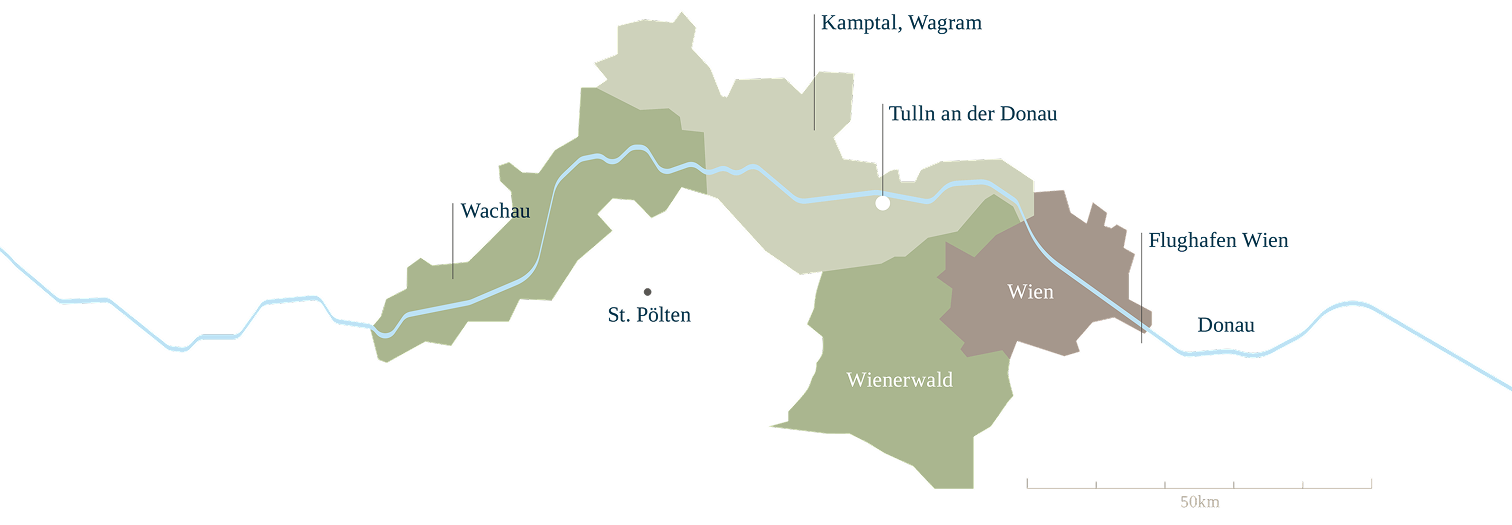
Top Nr. | Living space | Rooms | Outdoor Area | Price | Floorplan | Details | Status |
|---|---|---|---|---|---|---|---|
Top 1 | 74,36 m² | 3 | Terrasse ca. 9,37 m2
Garten ca. 10,27 m2 | 396.900,- € | Download | Details | |
Top 2 | 54,65 m² | 2 | Terrace ca. 7,68 m2
Garden ca. 21,9 m2 | 299.600,- € | Download | Details | |
Top 3 | 75,34 m² | 3 | Terrace ca. 12,16 m2
Garden ca. 30,99 m2 | 448.000,- € | Download | Details | |
Top 4 | 54,85 m² | 2 | Garden | Sold | |||
Top 5 | 124,44 m² | 3 | Terrace ca. 12 m2
Garden ca. 73,54 m2 | 691.600,- € | Download | Detail | |
Top 6 | 74,36 m² | 3 | Terrace ca. 9,37 m2
Garden ca. 12,39 m2 | 398.000,- € | Download | Detail | Reserved |
Top 7 | 83,63 m² | 3 | Terrace ca. 10,96 m2
Garden ca. 31,77 m2 | 457.100,- € | Download | Dateil | Reserved |
Top 8 | 76,19 m² | 3 | Terrace ca. 10,96 m2
Garden ca. 25,92 m2 | Sold | |||
Top 9 | 75,34 m² | 3 | Terrace ca. 12,16 m2
Garden ca. 28,08 m2 | 450.000,- € | Download | Detail | |
Top 10 | 82,60 m² | 3 | Terrace ca. 10,96 m2
Garden ca. 26,45 m2 | 509.000,- € | Download | Detail | |
Top 11 | 110,15 m² | 4 | Terrace ca. 11,26 m2
Garden ca. 30,24 m2 | 622.000,- € | Download | Detail | |
Top 12 – Penthouse | 118,30 m² | 4 | Garden | Sold | |||
Top 13 | 143,77 m² | 5 | Balcony ca. 8,44 m2 | Download | Detail | Upon request | |
Top 14 | 54,65 m² | 2 | Balcony ca. 3,38 m2 | Sold | |||
Top 15 | 75,34 m² | 3 | Balcony ca. 4,5 m2 | 399.000,- € | Download | Detail | |
Top 16 | 54,85 m² | 2 | Balcony ca. 3,38 m2 | Sold | |||
Top 17 | 124,44 m² | 4 | Balcony ca. 4,5 m2 | 662.000,- € | Download | Detail | |
Top 18 | 145,98 m² | 5 | Terrace ca. 12,8 m2 | Download | Detail | Upon request | |
Top 19 | 83,63 m² | 3 | Balcony ca. 4,5 m2 | Sold | |||
Top 20 | 76,19 m² | 3 | Balcony | Sold | |||
Top 21 | 75,34 m² | 3 | Balcony ca. 4,5 m2 | 401.700,- € | Download | Detail | |
Top 22 | 82,60 m² | 3 | Balcony ca. 4,5 m2 | Sold | |||
Top 23 | 110,15m² | 4 | Balcony ca. 5,89 m2 | 580.000,- € | Download | Detail | |
Top 24 | 118,3 m² | 4 | Balcony ca 6,15m2 | 630.300,- € | Download | Detail | Reserved |
Top 25 | 123,29 m² | 4 | Terrace ca. 13,32 m2 | Download | Detail | Upon request | |
Top 26 | 54,65 m² | 2 | Balcony ca. 3,38 m2
Terrace ca. 10,5 m2
Garden ca. 32,87 m2 | 405.000,- € | Download | Detail | Reserved |
Top 27 | 75,34 m² | 3 | Balcony ca. 4,5 m2 | Download | Detail | Upon request | |
Top 28 | 54,85 m² | 2 | Balcony ca. 3,38 m2
Terrace ca. 8,97 m2
Garden ca. 28,1 m2 | Sold | |||
Top 29 | 124,51 m² | 4 | Balcony ca. 4,5 m2
Terrace ca. 14,44 m2
Garden ca. 75,21 m2 | Download | Detail | Upon request | |
Top 30 | 124,94 m² | 5 | Terrace ca. 13,32 m2 | Download | Detail | Upon request | |
Top 31 | 83,63 m² | 3 | Balcony ca. 4,5 m2
Terrace ca. 14,4 m2
Garden ca. 24,76 m2 | 587.000,- € | Download | Detail | |
Top 32 | 76,19 m² | 3 | Balcony ca. 4,5 m2
Terrace ca. 14,4 m2
Garden ca. 18,04 m2 | 508.000,- € | Download | Detail | Reserved |
Top 33 | 75,34 m² | 3 | Balcony ca. 4,5 m2 | 442.000,- € | Download | Detail | |
Top 34 | 82,6 m² | 3 | Balcony ca. 4,5 m2
Terrace ca. 10,33 m2
Garden ca. 14,95 m2 | 582.000,- € | Download | Detail | Reserved |
Top 35 | 110,15 m² | 4 | Balcony ca. 5,89 m2 | 620.000,- € | Download | Detail | |
Top 36 | 118,30 m² | 4 | Balcony ca. 6,15 m2
Terrace ca. 13,45 m2
Garden ca. 60,58 m2 | Download | Detail | Reserved |
Number | Status |
|---|---|
KFZ 1 | Sold |
KFZ 2 | Sold |
KFZ 25 | Sold |
KFZ 26 | Sold |
KFZ 31 | Sold |
KFZ 32 | Sold |
KFZ 33 | Sold |
KFZ 35 | Sold |
KFZ 36 | Sold |
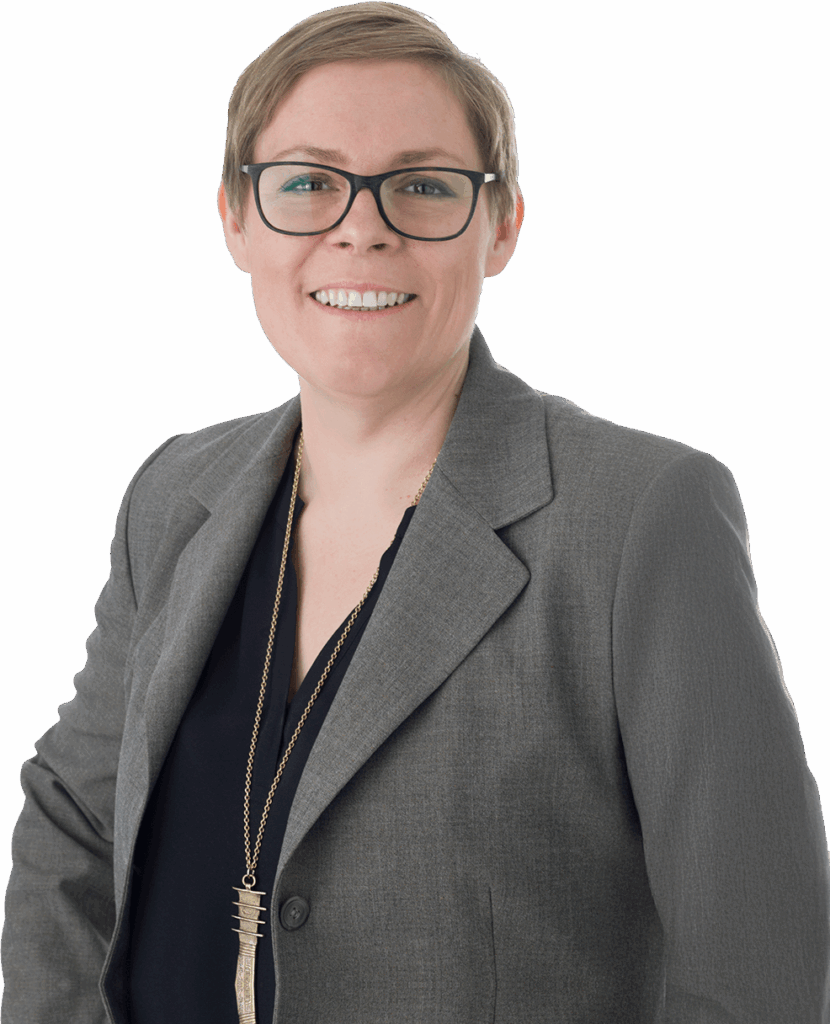
Immobilien86 GmbH
Rudolfstrasse 4, 3430 Tulln
Claudia Friesinger
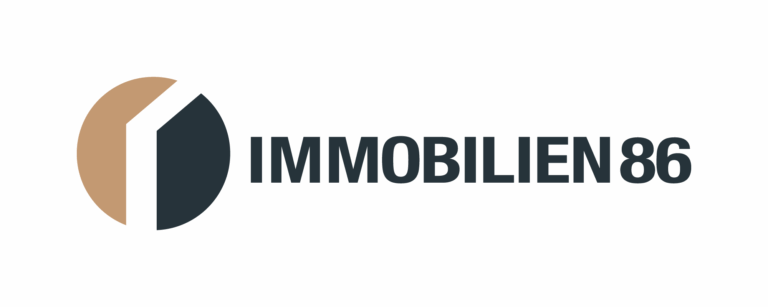
Wienerstraße 14/7
3430 Tulln an der Donau
All Rights Reserved